-
Listed Price :
$1,399,900
-
Beds :
4
-
Baths :
3
-
Property Size :
2,951 sqft
-
Year Built :
1987
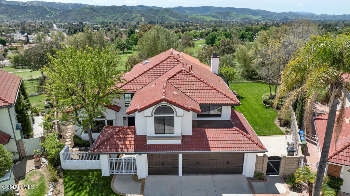
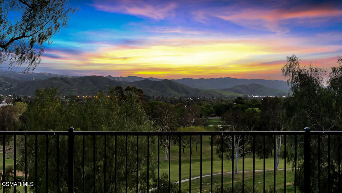
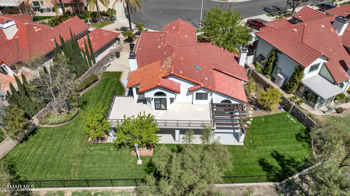
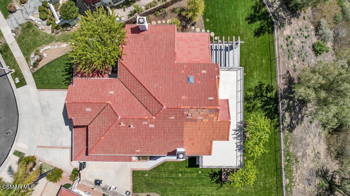
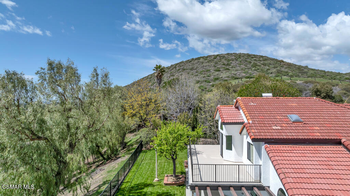
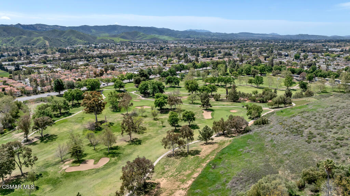
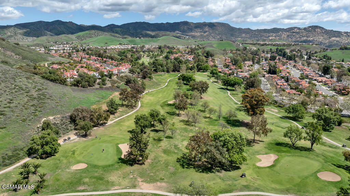
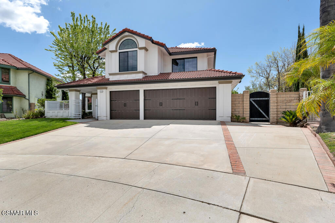
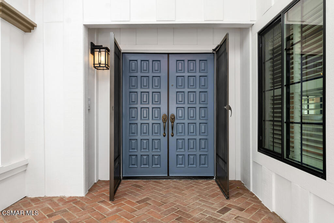
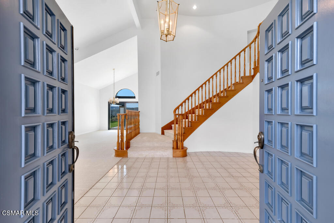
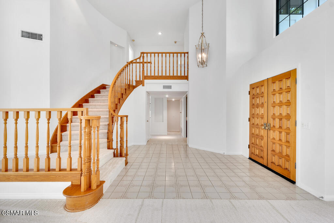
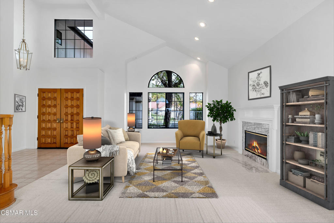
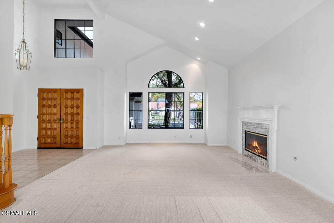
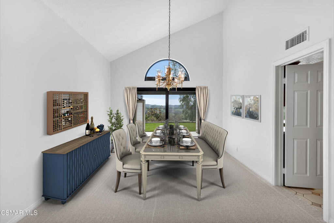
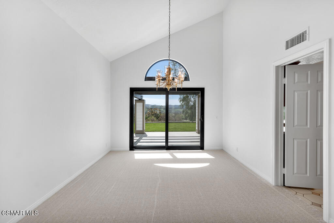
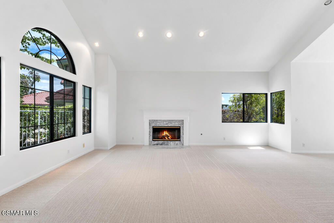
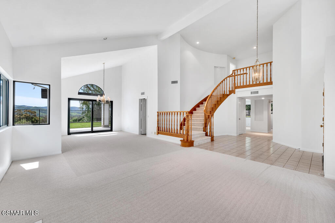
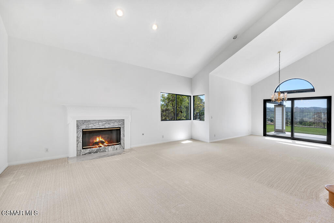
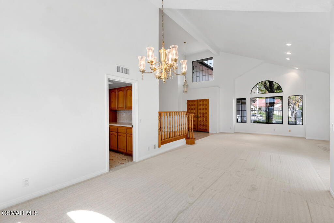
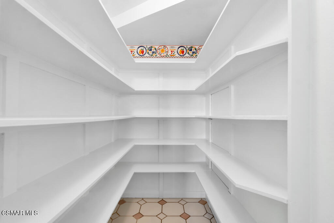
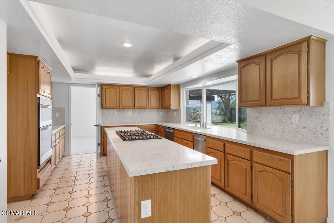
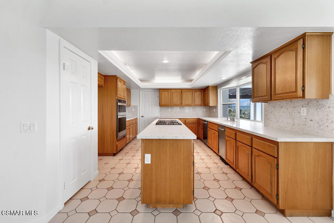
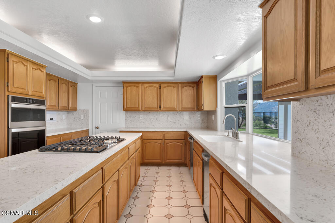
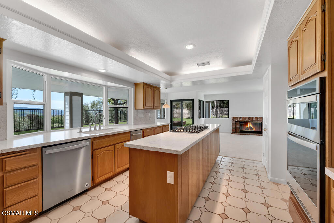
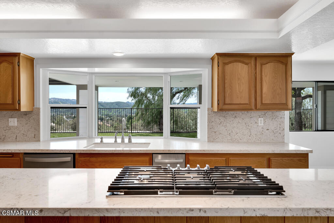
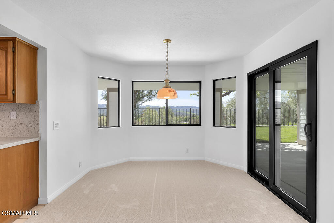
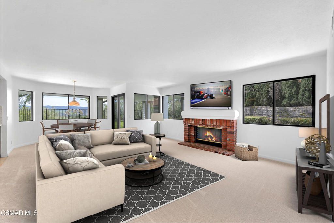
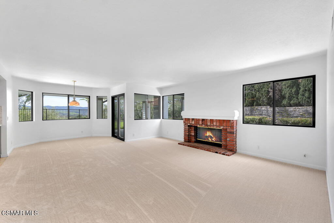
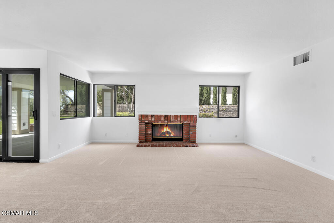
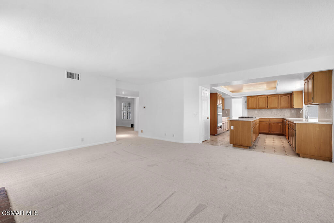
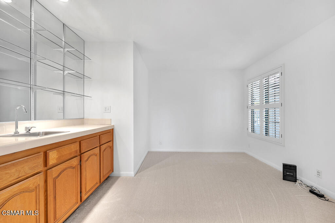
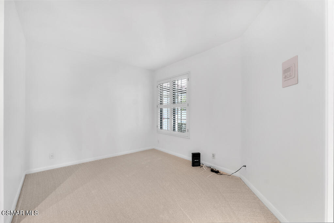
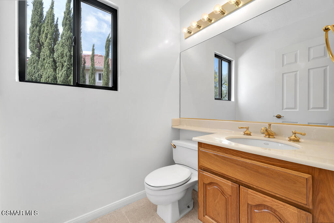
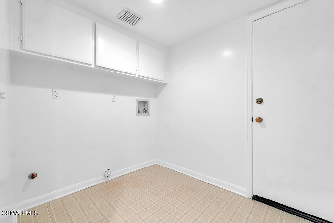
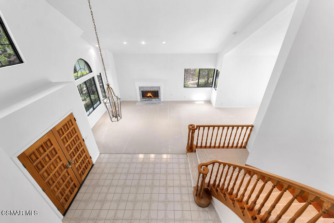
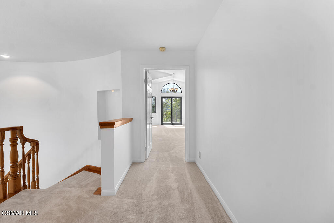
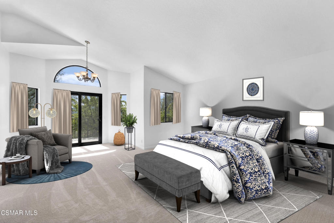
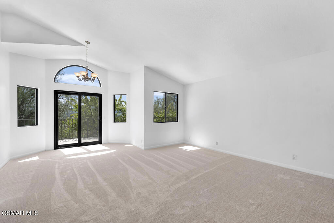
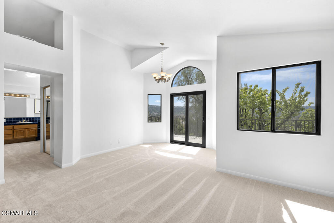
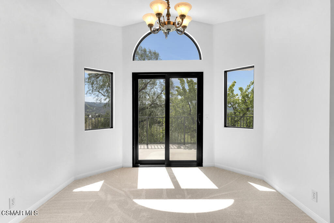
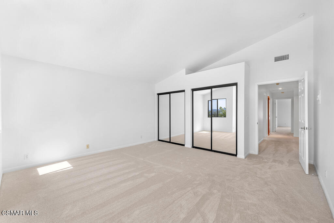
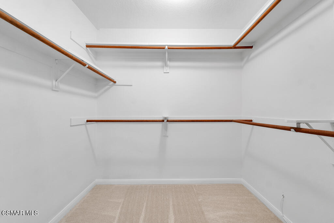
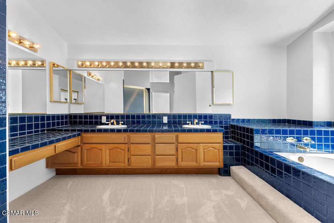
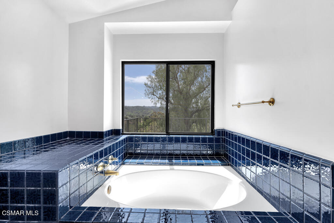
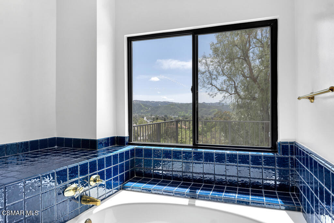
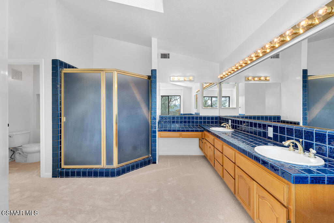
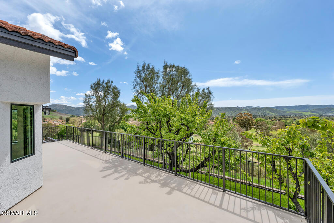
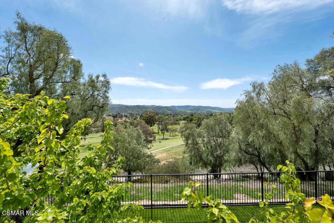
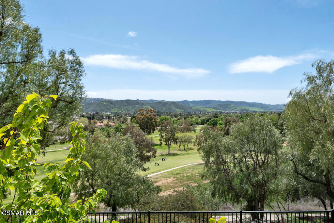
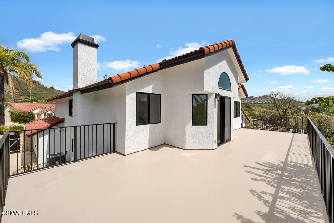
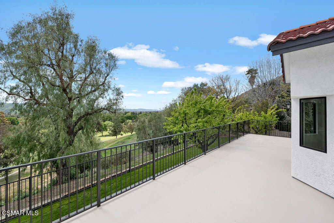
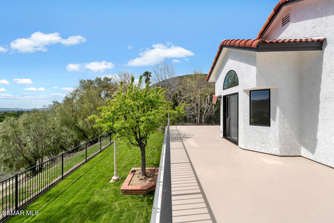
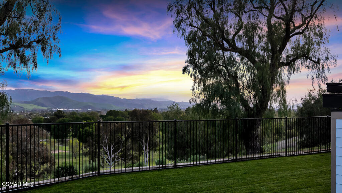
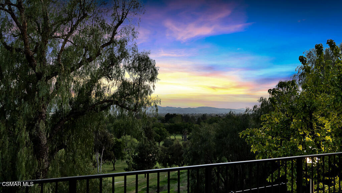
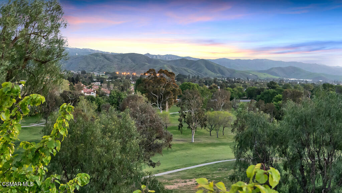
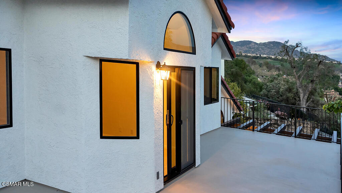
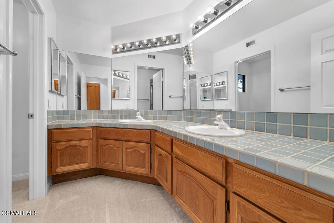
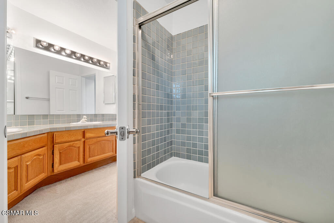
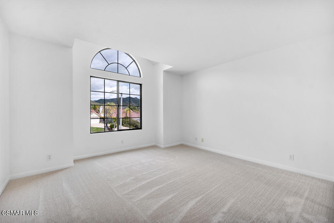
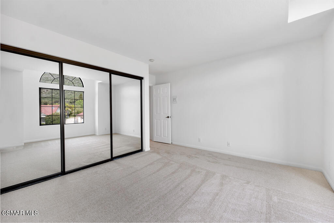
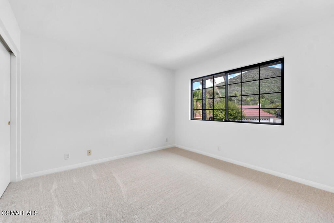
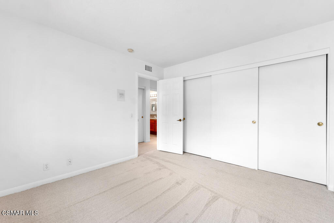
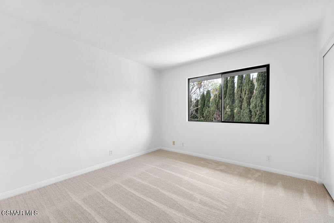
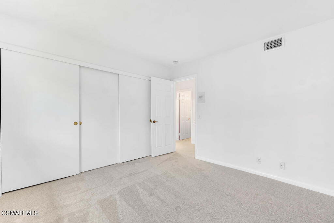
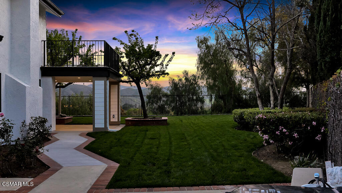
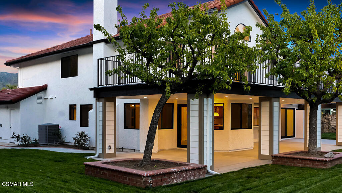
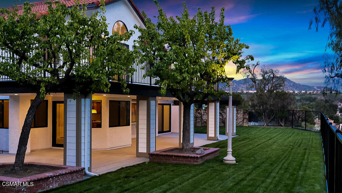
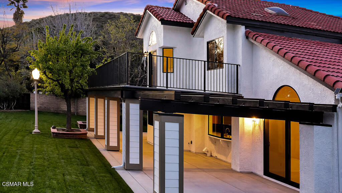
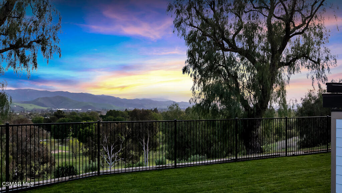
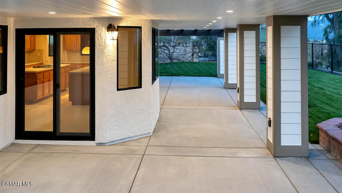
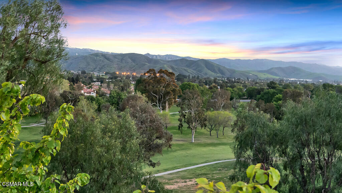
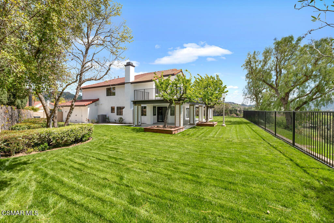
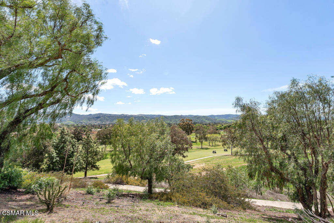
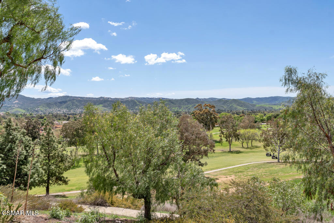
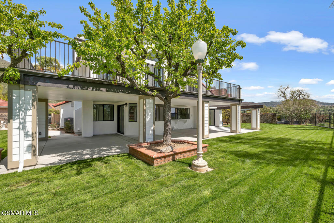
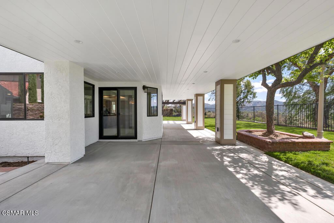
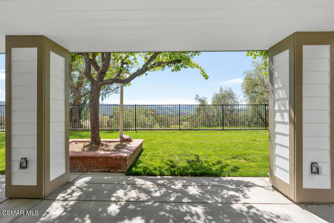
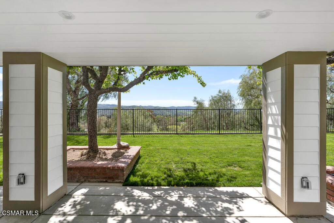
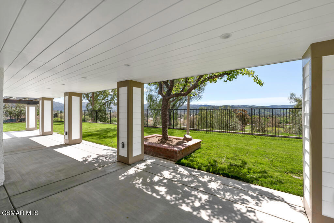
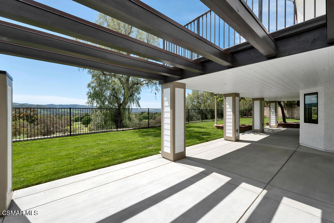
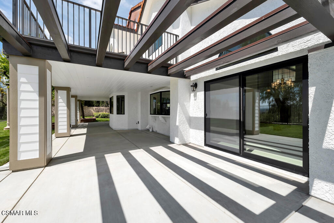
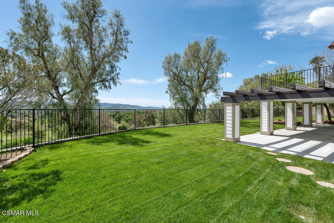
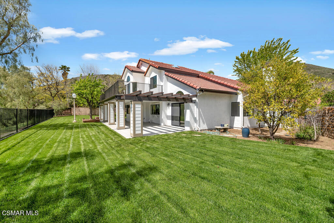
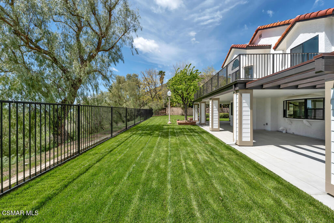
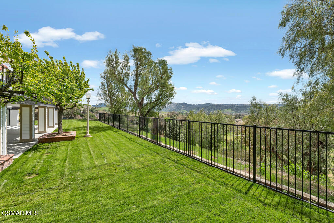
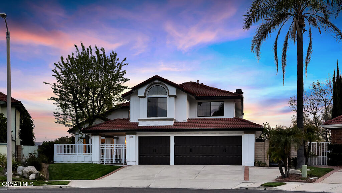
Property Description
Nestled at the end of a cul-de-sac in the highly desirable Indian Hills Estates in the northeast Simi Valley foothills, this two-story home offers panoramic valley and golf course views. Set on a generous 9,146 sq. ft. parcel made up of three combined lots and overlooking the Simi Hills Golf Course, this well-maintained home features 4 bedrooms, 2.5 bathrooms, 2951 sq. ft. of living space and impressive curb appeal with an extra-wide driveway and a 3-car garage. The front courtyard welcomes you with a brick-lined walkway, iron gate, and double door entry with screen doors to enjoy the breeze. Inside, the entry features tile flooring and all-newer off-white carpet throughout. Soaring vaulted ceilings in the living room, a marble fireplace with wood mantle, large front windows, and recessed lighting create a bright and inviting space. The formal dining room offers a chandelier, generous windows, and a slider to the backyard. Downstairs includes a versatile office (no closet), a tile wet bar with glass shelves and mirrored wall, a powder room with overhead lighting, a laundry room with direct garage access, and a spacious family room with a brick gas fireplace, white mantle, and numerous windows showcasing the view. The adjacent breakfast nook opens to the backyard through a second slider. The kitchen is well-appointed with granite countertops and backsplash, a long center island with a 5-burner Whirlpool cooktop and storage cabinets, a walk-in pantry, and a large garden window with incredible valley and mountain views. Newly installed Whirlpool appliances include a dishwasher, oven, microwave, and trash compactor. A recessed and coffered ceiling with lighting completes this well-equipped space. A special semi-circular wood staircase leads to the upper floor hosting three secondary bedrooms, each with closets and lots of natural light. The hall bathroom features double sinks, original light blue tile, and a tub/shower combo. The upper landing overlooks the living room and leads to the spacious primary suite, offering vaulted ceilings, a wall of windows, and direct access to an extra-large balcony with breathtaking views. The primary en suite bathroom includes dark blue tile, a double vanity with makeup counter, large soaking tub, double-wide shower, a skylight, and both a mirrored wall closet and walk-in closet. The expansive backyard is ideal for entertaining with a large covered patio with recessed lighting, brick planters, mature trees, fruit trees, and a wide concrete area that could be used as an additional seating space. The back of the yard is lined with an iron fence to showcase the views and bordered by block walls for privacy. Recent updates (within last 60 days) include: dual pane windows, interior and exterior paint, new garage doors, wood and iron side gate, newer sod and sprinkler system, gutters, Whirlpool appliances, kitchen sink, six-panel interior doors, and covered patio and balcony enhancements. The roof is approximately 3 years old. Possible RV access and room for a pool! This home presents a rare opportunity to own a truly wonderful view property in one of Simi Valley's most sought-after neighborhoods.
Interior Features
| Laundry Information |
| Location(s) |
Gas Dryer Hookup, Inside, Laundry Room |
| Kitchen Information |
| Features |
Granite Counters, Kitchen/Family Room Combo |
| Bedroom Information |
| Features |
All Bedrooms Up |
| Bedrooms |
4 |
| Bathroom Information |
| Features |
Bathtub, Separate Shower, Tub Shower |
| Bathrooms |
3 |
| Flooring Information |
| Material |
Carpet |
| Interior Information |
| Features |
Wet Bar, Built-in Features, Breakfast Area, Cathedral Ceiling(s), Coffered Ceiling(s), High Ceilings, Open Floorplan, Recessed Lighting, Storage, Two Story Ceilings, All Bedrooms Up, Walk-In Pantry, Walk-In Closet(s) |
| Cooling Type |
Central Air |
| Heating Type |
Forced Air, Fireplace(s), Natural Gas |
Listing Information
| Address |
5218 Seneca Place |
| City |
Simi Valley |
| State |
CA |
| Zip |
93063 |
| County |
Ventura |
| Listing Agent |
Alex Gandel DRE #00779926 |
| Courtesy Of |
Pinnacle Estate Properties, Inc. |
| List Price |
$1,399,900 |
| Status |
Active |
| Type |
Residential |
| Subtype |
Single Family Residence |
| Structure Size |
2,951 |
| Lot Size |
9,146 |
| Year Built |
1987 |
Listing information courtesy of: Alex Gandel, Pinnacle Estate Properties, Inc.. *Based on information from the Association of REALTORS/Multiple Listing as of Apr 3rd, 2025 at 8:31 PM and/or other sources. Display of MLS data is deemed reliable but is not guaranteed accurate by the MLS. All data, including all measurements and calculations of area, is obtained from various sources and has not been, and will not be, verified by broker or MLS. All information should be independently reviewed and verified for accuracy. Properties may or may not be listed by the office/agent presenting the information.






















































































